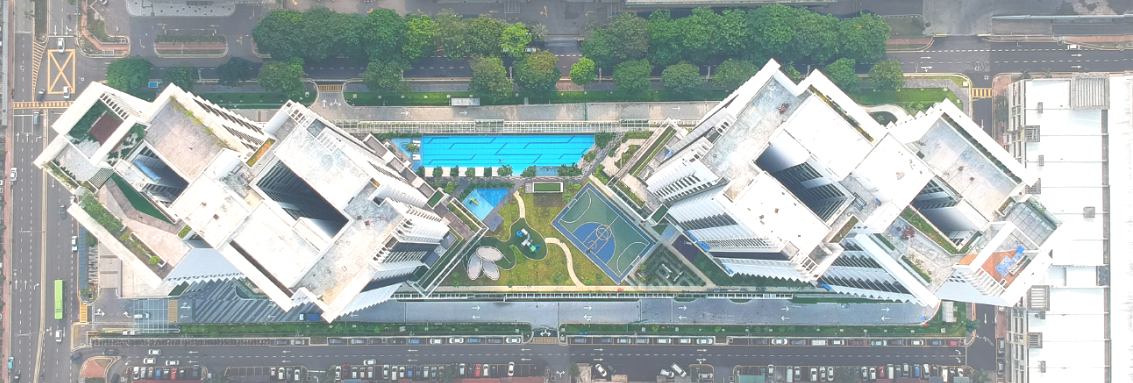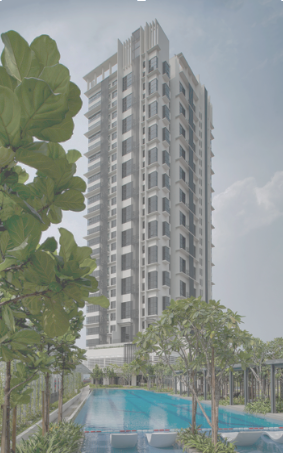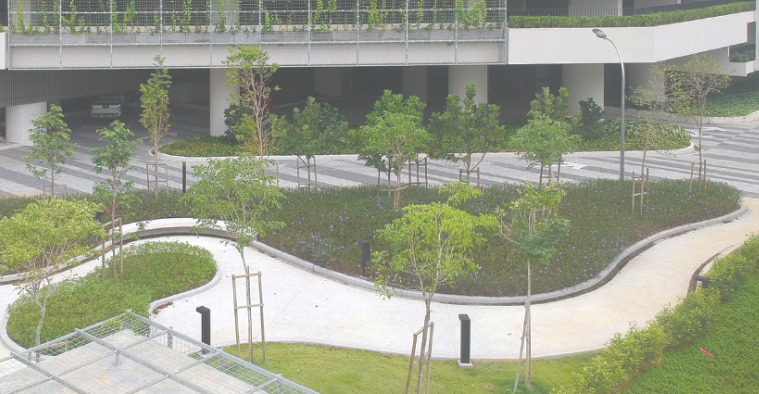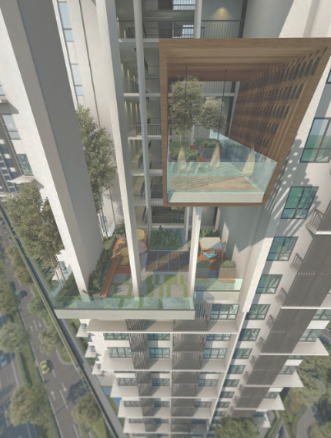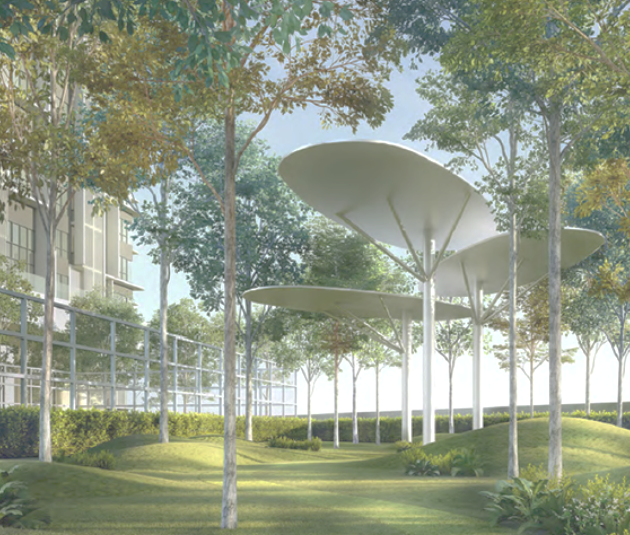HighPark Suites
THE WAY. Architecture and the role of architects has always been a balancing act; The Future of high-density living is inevitable; and the correlation between building, people, and nature has never been more important in this rapidly globalizing world.
In Highpark Suites, the proposal to bring together the organic and the manmade is emphasized to reflect a lifestyle model of the future- one that means communities to be built within a vertical enclave of greenery, where architecture and nature matures with its residents.
Hence, as a design strategy, we draw the inspiration from mother nature to convey the balance of living through different ‘ways’ of life itself: earth, trees, and wind- each element vital and unique in its own shape and form to the project.
Client: Gamuda Land
Location: Kelana Jaya, Selangor
Plot Area: 4.86 Acres
Plot Ratio: 1:4.00
Plinth Area: 55.76%
Building Height: 34-storey + 6-storey podium
Total Units: Residential (1067 SOHO Units)
Unit Size 452 sqft - 840 sqft
Stages:Completed in 2019
WAY OF THE EARTH
Way of the Earth Architecture obeys the way of the earth The immediate surroundings are considered to reduce the environmental and societal imagery of a typical high rise development; by introducing lush green buffers that physically and mentally uplifts the neighboring commercial areas while still maintaining a green identity. By proposing en-grade softscape as per requirements, the approach to the development is hence softened and deep recessed entry points are tucked within the ground level to form exclusive drop-off & pick up points.
WAY OF THE TREES
Architecture obeys the way of the Trees (Park) As the project title suggests - HighPark is Conceived through a planning of an elevated park space; Where meticulous design thought meets collaborative work with landscape designers - a green enclave rising above the street level is created. The result is a semi-public park that plays a role as a community hub, as well as enriching the lives of its residents through the many facilities that it provides. A sense of tranquility is also projected as users of the park gain a piece of mind away from the hustle and bustle of the existing surroundings
WAY OF THE WIND
Architecture obeys the way of the Wind (Atrium) A single loaded unit arrangement with a central atrium space makes up the tower blocks. Stack ventilation creates a natural pathway of air to naturally ventilate the common areas. Breakout Spaces which double as usable areas introduce high level cross-flow that further cools down the internal facade of the building in a passive manner.
The design of units are further explored to be cooled down via cross ventilation through an exploration of minimalist, open plan configurations. Glazings provide the necessary daylighting whilst the open corridors are showered with natural light throughout the day.

